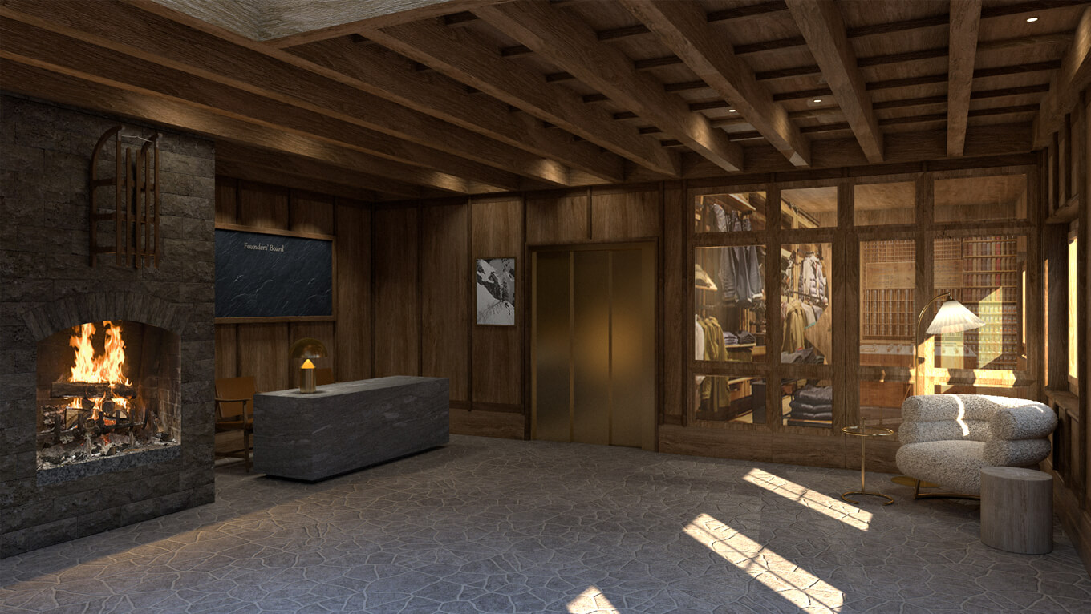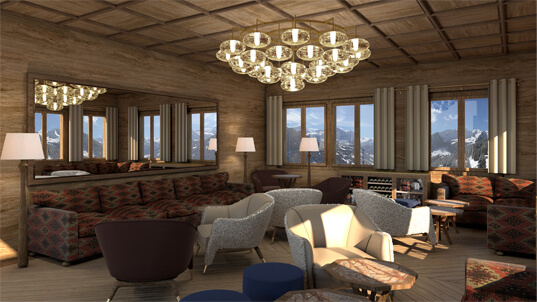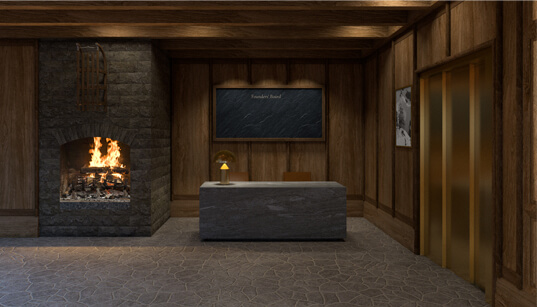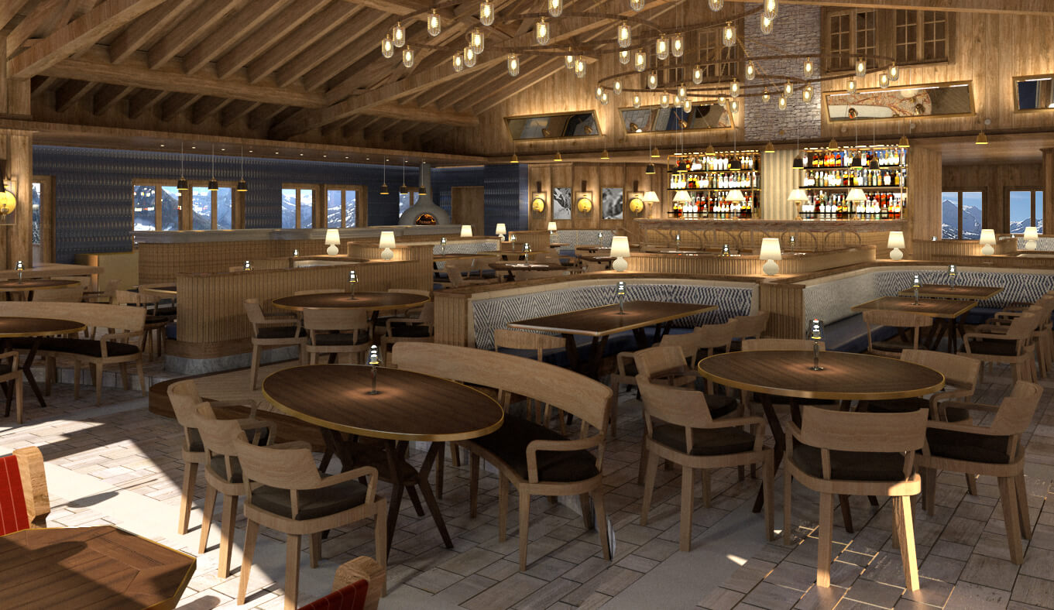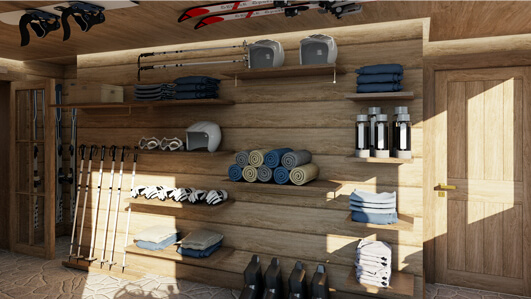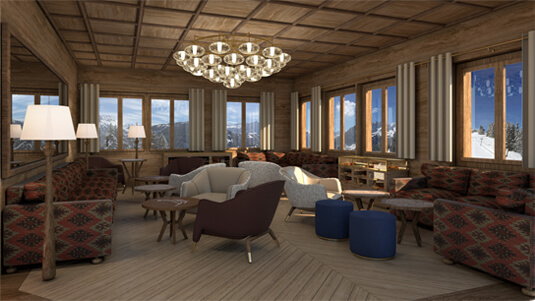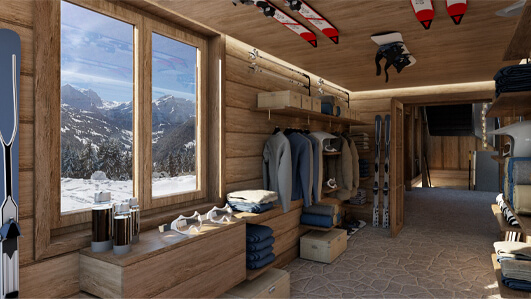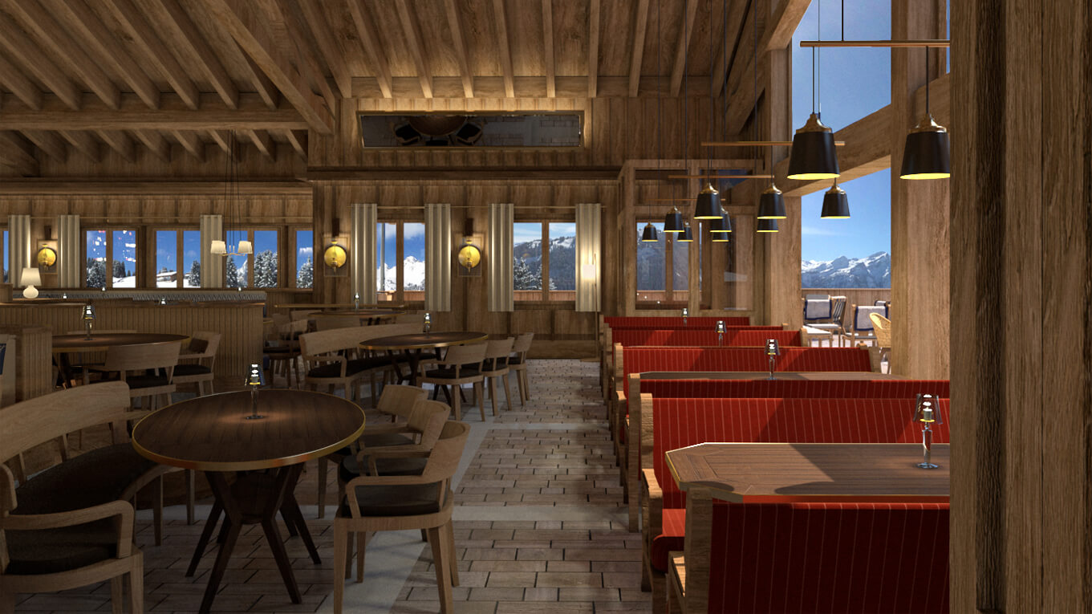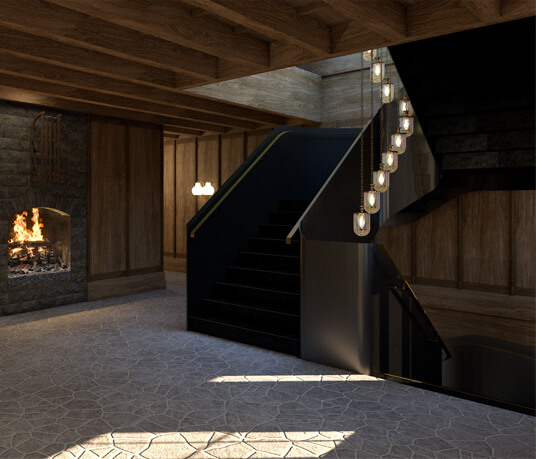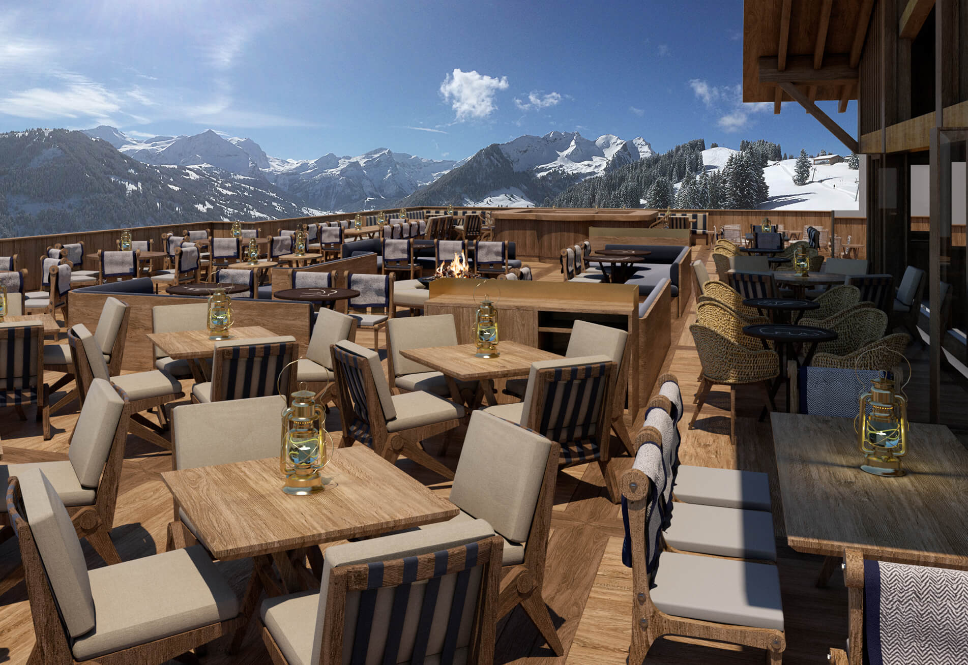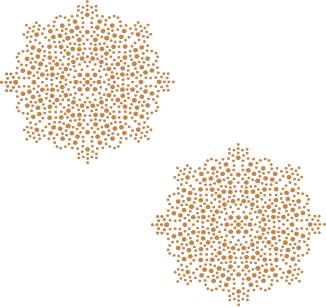Whilst working on The Standard London, CrossTree Real Estate partners’ owner Ernesto Bertarelli called Archer Humphryes to see if they would be interested in creating a club in Switzerland for his friends and investors. After winning over the board, the creative team set – to work on the club in the Alpine landscape at the summit of Eggli at 1550m overlooking the Swiss ski resort of Gstaad
The private members club project was part of a wider development being undertaken that provides for the replacement of the system of gondolas that link the village with the mountains and the wider network of ski run region forming the famous resort. Being located on a mountain - the building had to overcome significant technological challenges in the construction and durability of the architecture and design. For these reasons Archer Humphryes specified a bespoke laminated structure of larch beams forming deeply triangulated trusses that would span the length without intermediary support. To do this Archer Humphryes enlisted specialist engineers to develop the system, “Charpente Concept” with ChaletBau Matti providing the local construction.
Interior design and the concept for the Club de Luge was to create an activated dynamic dining and party scene for the high - flying and ‘fabulous.’ At the centre is a bar which is the heart of the ‘chalet barn’ with a large gable vista with the alpine panoramic as a backdrop. With furniture designed by Archer Humphryes to create a glamourous interlude in the Swiss escapist destination, colours include `Tobacco, Earth, Midnight Blue and Olive Green with brass accents and fabrics from Loro Piana and Pierre Frey.







