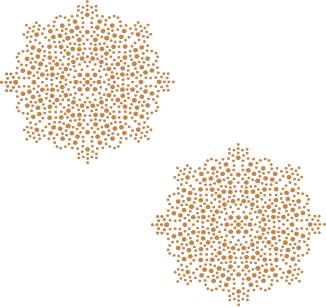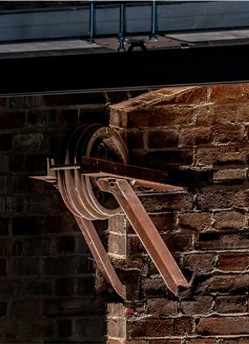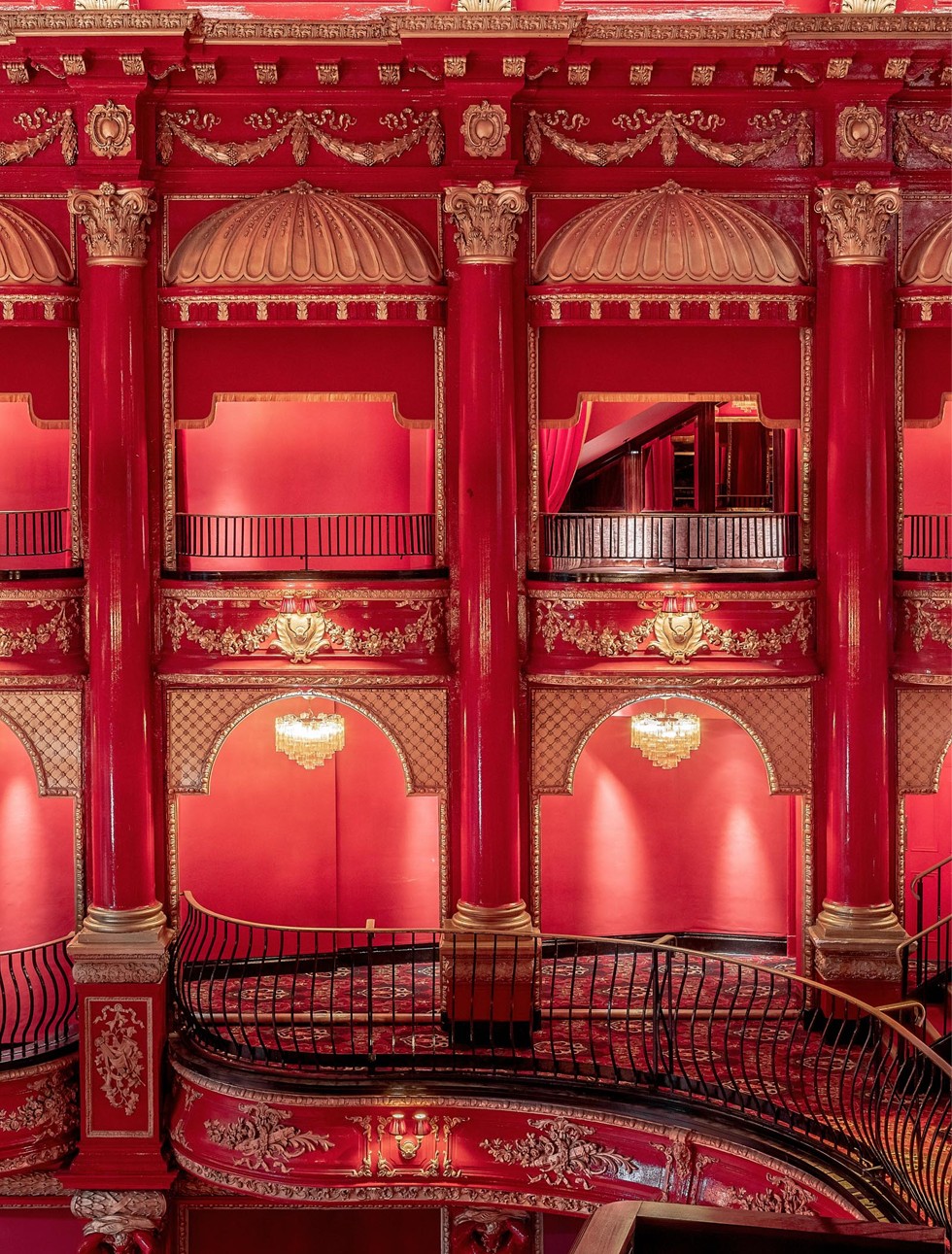
KOKO Camden
Role: Lead Architect & Interior Architect
Completed 2022
“KOKO originally a music theatre by W.G.R. Sprague, has had its’ 122 year history re – invigorated.” Whilst paying homage to the history of the theatre; the new architectural project has amalgamated the Hope & Anchor pub and former piano factory with an extensive new extension into a transformative complex, becoming a dynamic, future-facing broadcasting experience alongside the full restoration of the theatre, and multiple venues on a singular site. The auditorium is the heart of the project with the adjoining Victorian fly tower, which created an opportunity to become an immersive music venue in its’ own right.
The FT described KOKO as ‘The Arts Space for the Future’ where the ambition is to create a cultural and global landmark for emerging musicians and artists. In developing the concept, the architect’s embodied KOKO’s ‘sui generis’ by being able to create a social environment for the present as it has done throughout its’ history.
Laterally linking the galleries to decks of the new social spaces within the adjacent new structure creates an architectural first, where hospitality sits alongside an immersive social and musical environment including a recording studio, artist’s lounge, jazz bar, vinyl room, listening booths, bars and dining spaces. Within the vast site there is a standalone club: ‘House of KOKO’, with interiors by Pirajean Lees.
A decorative front façade is now complete with the dome reconstruction. Scalloped copings, an open terrace and glazed canopy sheltering guests. The pub retains its faience façade from 1860 and as the building turns into the mews, the upper floors provide a rhythm of aluminium U-sections organising Crittal factory windows sitting above the former piano works. Glazed bottle-green tiles complete the transformation linking the new building with the Hope & Anchor before the building steps back to reveal the dome and reinstated cupola.































